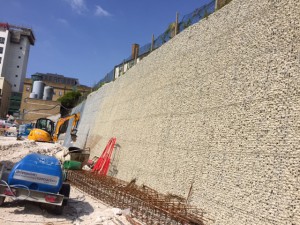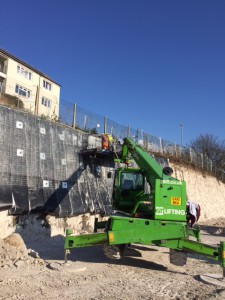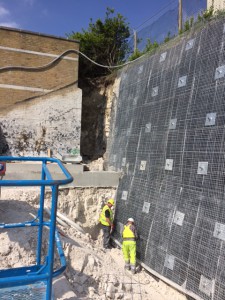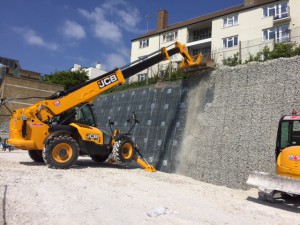Brighton Hospital - Slope specific GI prompted new design with cost and time benefits.
A new building for Clinical Administration purposes was required by client, The NHS Trust. The proposed building footprint including the necessity to include for a maintenance strip on the perimeter encroaches onto an existing slope. It was therefore necessary to cut into this slope and form an earth retaining structure of typical profile 80 degrees of height up to 7m over an extent of some 80m to support the chalk insitu soils and the imposed loading from the natural incline at the crest, with existing terraced houses positioned very close to this crest.
A report was prepared by WSP Consultant Engineers recommending a soil nailed system of earth support with reinforced concrete facing and adit drainage.
In the area of the slope adjacent to the gas storage building the existing houses at the crest impinge within 7m of the newly formed slope and therefore more accurate determination of the insitu chalk properties along the proposed line of the new retaining wall in the form of trail pits was needed and this was subsequently carried out by our associate engineering geologist and the resulting report and finding incorporated into our design.
On a developed brief from Principal Contractors Galliford Try, Geolex presented a cost saving alternative with a preliminary design and details for a soil nailed earth retaining system using a mini-gabion facing with high tensile structural steel galvanised mesh and slope fin drainage, which was fully developed and met the approval of all interested parties.





